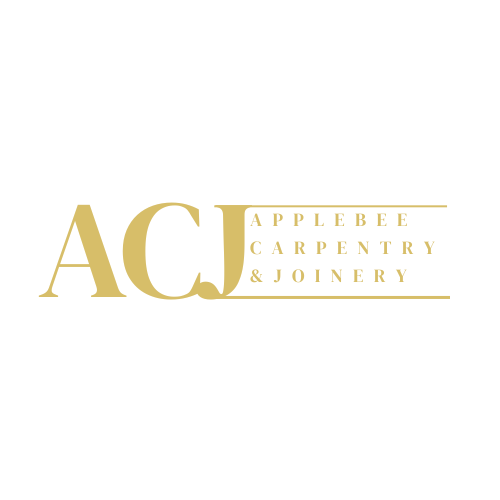
Commercial Refurbishments
Are you ready to breathe new life into your commercial space? Look no further than ACJ. As leading commercial refurbishment contractors, we specialise in transforming outdated or underutilised properties into modern, functional, and aesthetically appealing spaces that leave a lasting impression. We also specialise in Cat A and Cat B Fit outs.
Here's why partnering with ACJ for your commercial refurbishment project will set you apart:
Comprehensive Expertise: With years of experience in the industry, our team of skilled architects, designers, and contractors has the expertise to handle all aspects of your refurbishment project. Whether you're renovating an office, retail store, restaurant, or hotel, we have the knowledge and resources to deliver exceptional results.
Customised Solutions: We understand that every commercial space has unique requirements and challenges. That's why we take a personalised approach to every project, working closely with you to understand your vision, goals, and budget. Our team then develops customised solutions that maximize the potential of your space and enhance its functionality and aesthetic appeal.
Quality Craftsmanship: At Applebee carpentry & Joinery we take pride in our workmanship. From structural upgrades to interior finishes, we use only the highest quality materials and employ skilled tradespeople to ensure a flawless result that exceeds your expectations.
Timely Delivery: We understand the importance of minimising disruption to your business operations. That's why we prioritise efficiency and effective project management to ensure that your refurbishment project is completed on time and within budget, with minimal downtime for your business.
Transparent Communication: Throughout every stage of the project, we maintain open and transparent communication with you, keeping you informed of progress, addressing any concerns, and ensuring that your needs are met every step of the way.
Whether you're looking to revitalize your workspace, attract new customers to your retail establishment, or create a memorable dining experience for your patrons, ACJ has the expertise and dedication to bring your vision to life.
We would welcome the opportunity to discuss your upcoming commercial refurbishment project in more detail and provide you with a customised proposal tailored to your specific needs. Please let us know a convenient time for a consultation, and we will be happy to arrange it.
Category A fit out
A (Cat A) fit-out refers to the basic level of finish provided by a landlord for a commercial space before a tenant moves in.
Typically, a Cat A fit-out includes:
Structural works: This may involve creating an open-plan layout, installing raised floors, and providing basic ceiling and lighting systems.
Mechanical and electrical installations: This includes the installation of heating, ventilation, and air conditioning (HVAC) systems, as well as basic electrical services such as power outlets and lighting.
Fire safety measures: This includes fire detection and alarm systems, emergency lighting, and fire extinguishers as required by building regulations.
Basic finishes: This includes painted walls, floor finishes such as carpet or vinyl tiles, and basic ceilings.
Toilets and common areas: Landlords may provide basic toilet facilities and common areas as part of the Cat A fit-out.
Overall, a Cat A fit-out provides a clean, functional, and safe space for tenants, but it typically does not include any specific design elements or customisation to meet the tenant's specific requirements. Tenants may opt for a Category B (Cat B) fit-out to customise the space to their needs, including partitioning, furniture, branding, and additional finishes.
Category B fit out
A Category B (Cat B) fit-out refers to the customisation and enhancement of a commercial space to meet the specific needs and requirements of a tenant. Unlike a Category A (Cat A) fit-out, which provides a basic level of finish by the landlord, a Cat B fit-out is carried out by the tenant or their appointed contractor.
Typically, a Cat B fit-out includes:
Interior Design: Tailored interior design solutions to reflect the tenant's branding, culture, and functional requirements. This may include the selection of colour schemes, materials, finishes, and furnishings.
Partitioning: Installation of partition walls to create individual offices, meeting rooms, breakout areas, or other designated spaces as per the tenant's layout requirements.
Furniture and Fixtures: Procurement and installation of furniture, workstations, storage units, and other fixtures to suit the tenant's operational needs and aesthetic preferences.
IT and AV Infrastructure: Implementation of IT and audio-visual systems, including data cabling, network infrastructure, telecommunication services, and AV equipment to support the tenant's technology requirements.
Mechanical and Electrical Upgrades: Modifications or enhancements to the HVAC systems, lighting fixtures, power outlets, and other electrical and mechanical services to meet the tenant's specific requirements.
Specialty Spaces: Creation of specialised spaces such as kitchens, cafeterias, wellness rooms, or recreational areas tailored to the tenant's preferences and employee needs.
Branding and Signage: Integration of branding elements, signage, and graphics to reinforce the tenant's corporate identity and create a cohesive brand experience throughout the space.
Overall, a Cat B fit-out transforms a generic shell into a fully customised and functional workspace that aligns with the tenant's brand, culture, and operational requirements. It allows tenants to create a tailored environment that enhances productivity, employee satisfaction, and brand perception.



